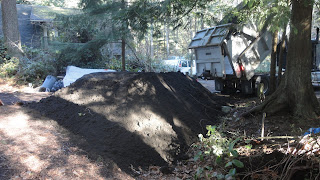So today turned out to be a lot of little projects, starting with siding. The rain screen and the vent strips are in place, so lets begin. It will be hardy panel siding, the material is already painted, lets rock n roll.
A few joist were in our way, we pulled those out and were on our way.
We've decided to go with this tool. We call it the "the nibbeler, nibbels," at least thats what it looks like. It does a good job and quick, the other tool is a 7 1/4 saw with a dust shroud fixed to the base and blade housing, and then hooks up to a shop vac,as wll as a carbide tipped saw blade designed to with stand the hadrdy panel. Too much work to cut a few pieces so away we went.
Befor you make your cut take into account what side of your line you are cutting , "Nibbels" eats a 1/4 inch with each cut.
After we set the nail depth to a proper setting, we installed the first piece .
Look the dirt for the planter box arrived, more to come on that project.
A final look at this and on to the side were we removed the joist to finish the siding.
The tool consists of a shear and to stops, the shear is below the panel and the stops are above. The shear works like a giant pair of scissors but only one shear.
WE used a jig saw to make these cuts and it was hard on blade and it made a lot of dust. If you do have to do this, you should be wearing at least dust mask.
We also got to install the facia, you can see its a long way down so we take every precaution.
I enjoy the feeling of safety that comes from wearing a harness.
So Dan and I finished the facia , we couldnt get a good shot of it .























































