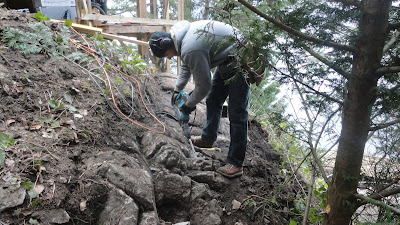Today was the final preparations for the blasting crew to come and drill the dowel holes for the retaining wall. We made sure that all the holes we drilled could all reach the bedrock with out much trouble. This also included a few more dead man beams and some excavation.
Mike making sure that there is a good landing spot for the dead man beam. Making sure the beam can be as long as possible makes it a lot stronger and makes the it much harder to pull out.
As the wall gets higher the scaffold used to install the siding is starting to get in the way. One of the next tasks will be taking this down. Woot :(
Easier than notching out the beam we ripped a piece of backing and drilled through both to dowel it to the bedrock.
Just a shot of the dead man beam notched into the side of the bank in order to find a secure area to fasten it to.
In some cases a piece of backing isn't an option for securing the dead man beam and a notch or a taper must be made on the end so that it fits securely onto the bedrock.
Another option for the dead man beam is to make a "T" shape on the end of the dead man. There was no bedrock to be found so the idea of the "T" shape is to make the dead man very hard to pull through the dirt once its covered.
Often the drill bit can get stuck in the beams and patience and care must be taken to pull the bit back out again.
The bedrock that is exposed is one of the areas that we are planning on planting a large tree. The blasters will be removing some of the bedrock to provide enough room for soil and the large rootball. While uncovering the bedrock we covered the dead man with soil. Now we must wait for the blasters to drill, remove bedrock and install dowels. Looks like we will move on to taking apart the scaffold on day 6. Stay tuned...



















































